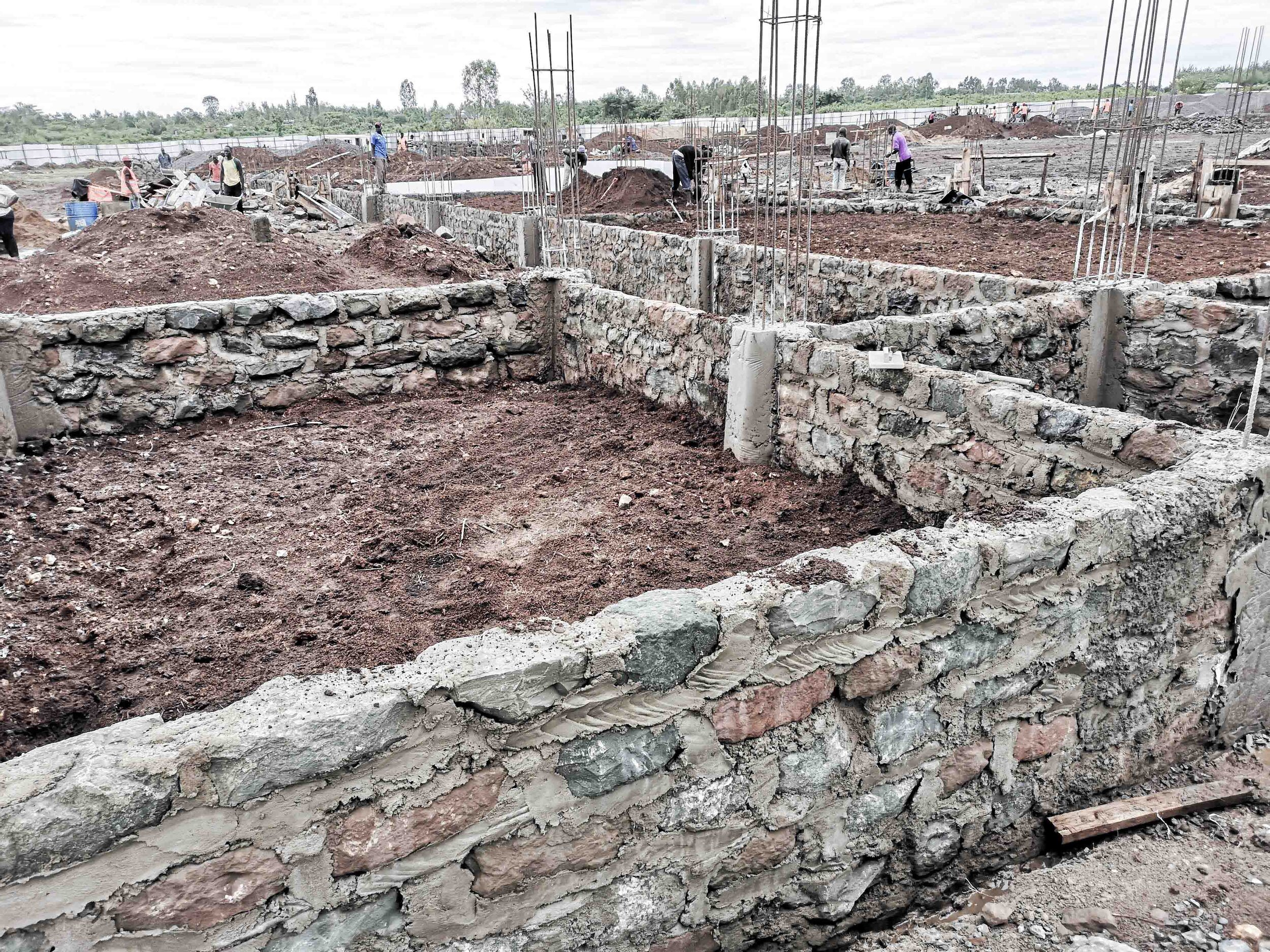Achiego Campus - Jooust
This Tuition Complex is an iconic gathering of 4-level expressive academic blocks with a touch of timeless elegance.
As a distinct addition to the Client’s folio, the smart building embodies the University’s vision as a beacon in training, research and sustainable development. The complex will accommodate more than 1,000 students and tutors whilst providing flexibility for future expansion and a direction of the language and character that future buildings can take on the virgin campus site.
Its north-south orientation minimizes the ground-level footprint and solar exposure, whilst gathering a central plaza for informal knowledge sharing and social interactions. This, together with the landscaped amenity space creates a serene learning environment in a rather hot lake region setting.

Disposition on site: Open corners- A sustainable approach to take advantage of the diurnal changes in wind direction (NE to SW & NW to SE). The Cone - Drawing symbolic parallels between the importance of the fishing funnel in the community and the academic library- the lake of knowledge.




Designed to conserve energy and water, the project is a pilot that seeks to influence integrated sustainable design of education facilities in the region. It re-introduces biometrics and other ICT facilities for security management and ease of access, intelligent solar lighting, rain water harvesting and recycling, natural ventilation, AVPAS in all teaching and office spaces including optimal acoustic designs in the 500 seater auditorium.
The Functional disposition is meant to drive knowledge sharing and creativity among Researchers, Students and Lecturers from different departments. Combining outdoor bench workstations with indoor learning options accommodates activities ranging from focused class work to small or large peer learning. It is where Sustainability meets Phenomenology.




Associated Consultants:
C. Abuga
E. Abonyo
Heritage Associates Ltd
Costbill Systems Ltd
M&E Consulting Engineers Ltd
Engineering Ideals K Ltd

